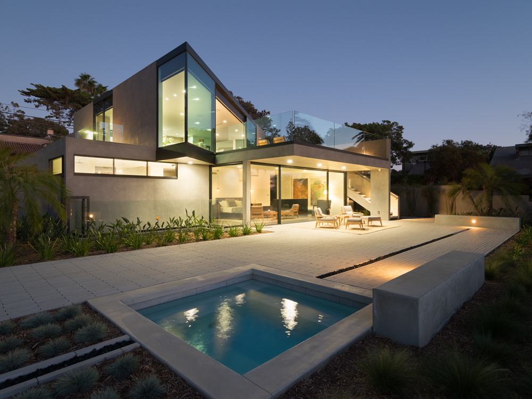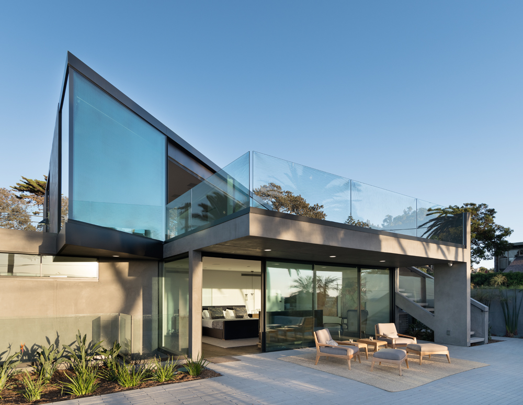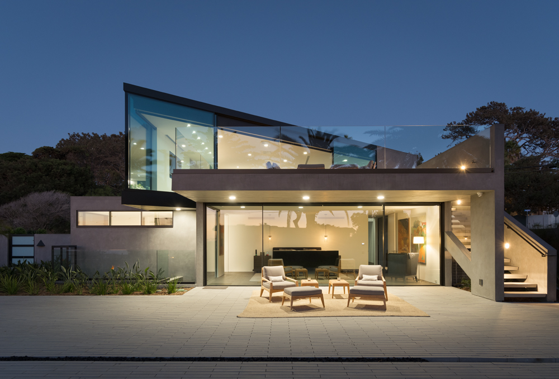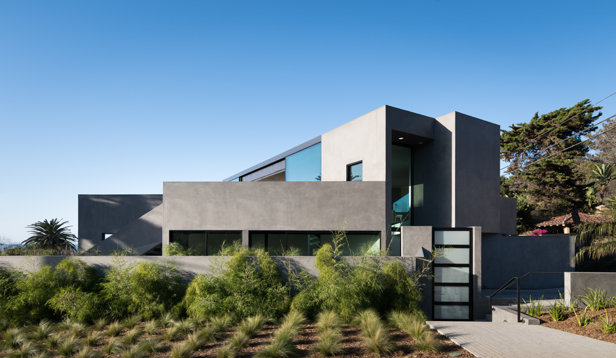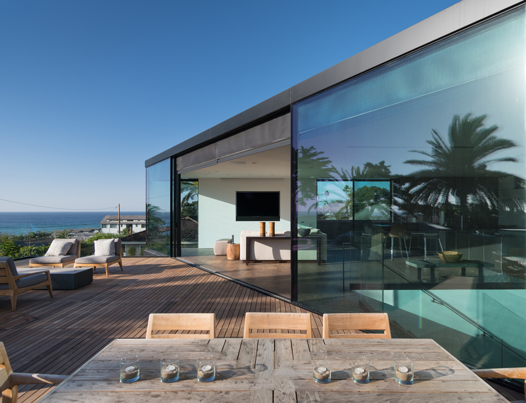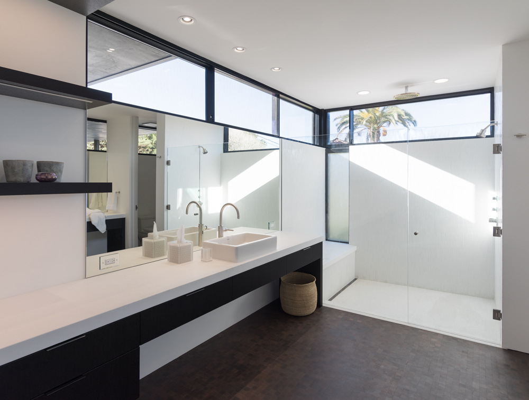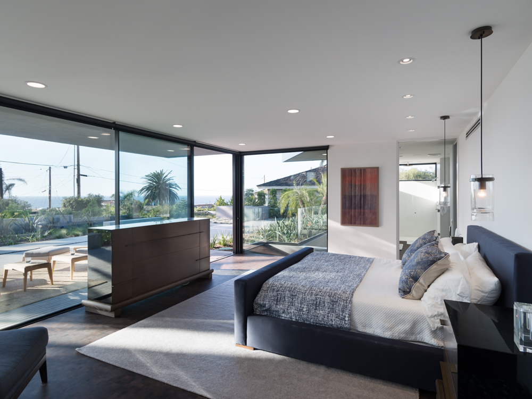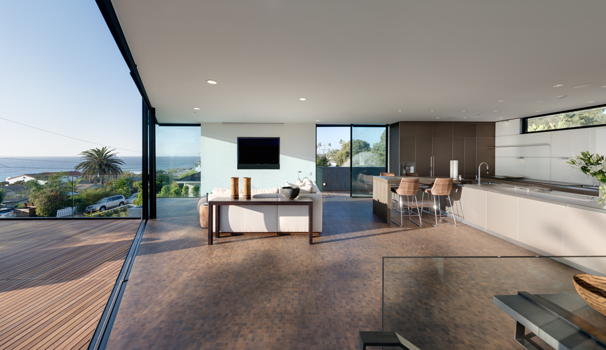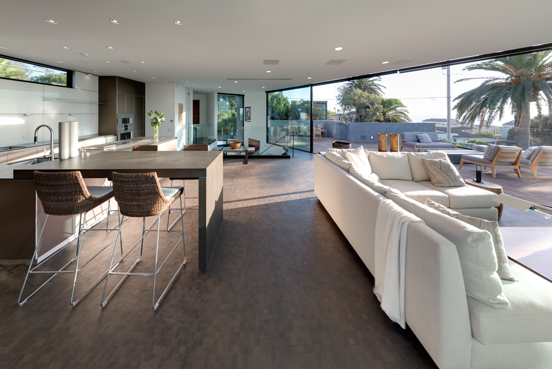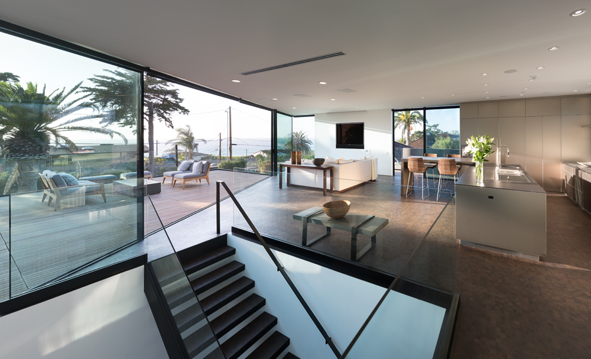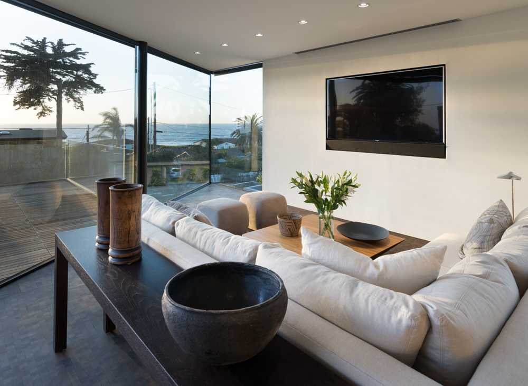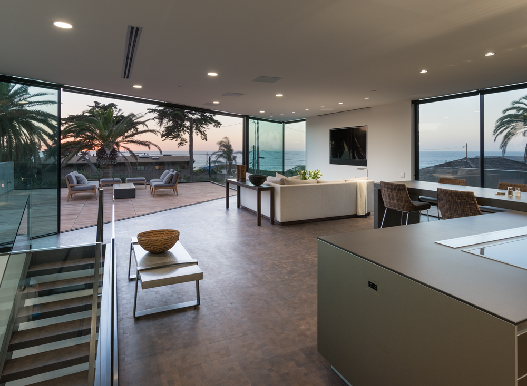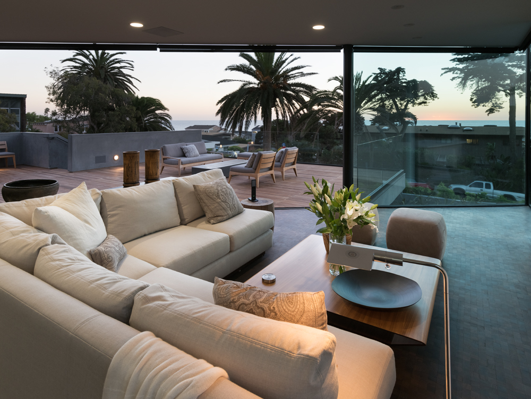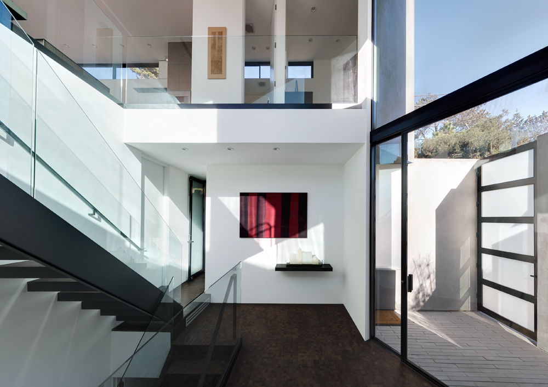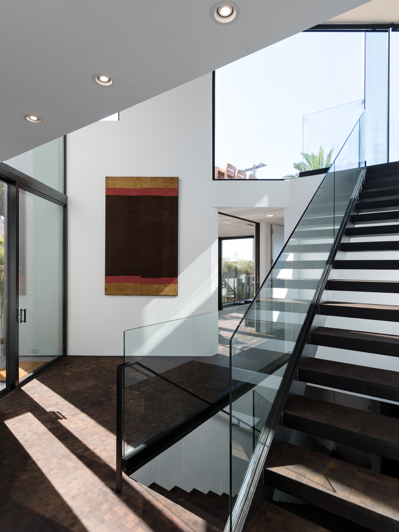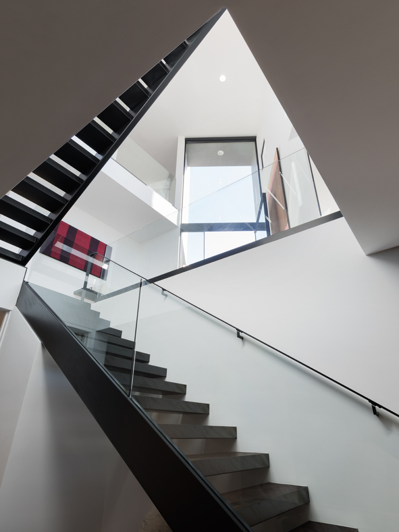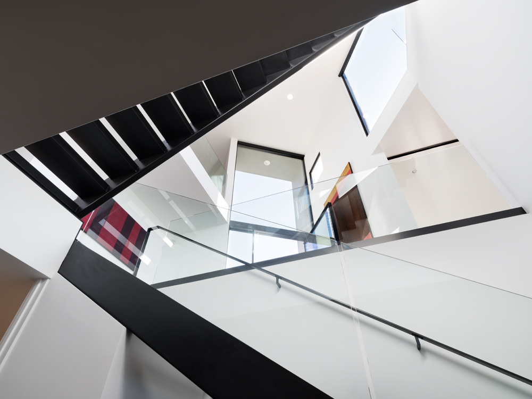View Point House
View Point House
Del Mar, CA
2016
The form of View Point House was driven by the need to save neighbors views, while at the same time maximizing the home's own ocean views. Located on a corner lot, with streets that run along the view sides, an angled shape offered privacy while maintaining views. The house was designed for a couple with older children and who work at home. The living space, her office, and the large outdoor deck area, equipped with a fire pit, are located on the second level to take advantage of the multi-directional views. The master bedroom and his office are located on the main level which opens out to the gardens and spa, elevated from the street, to afford view and privacy. The children's bedrooms and entertainment area are located on the bottom floor.

