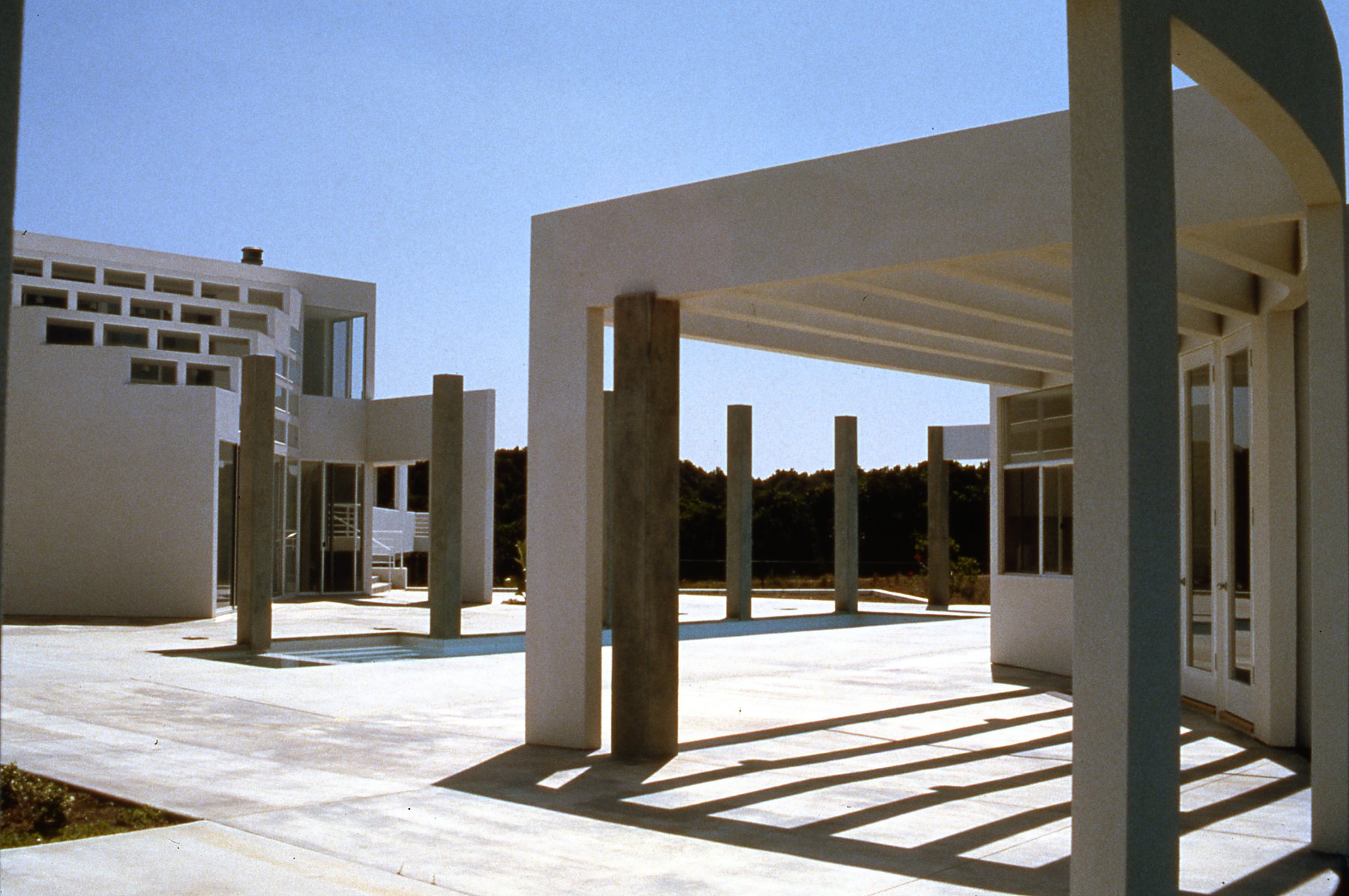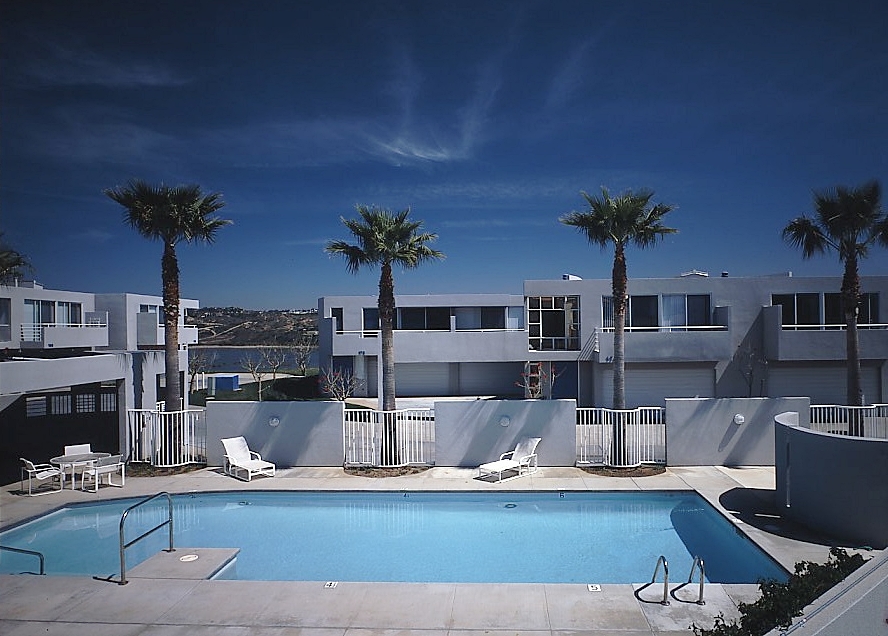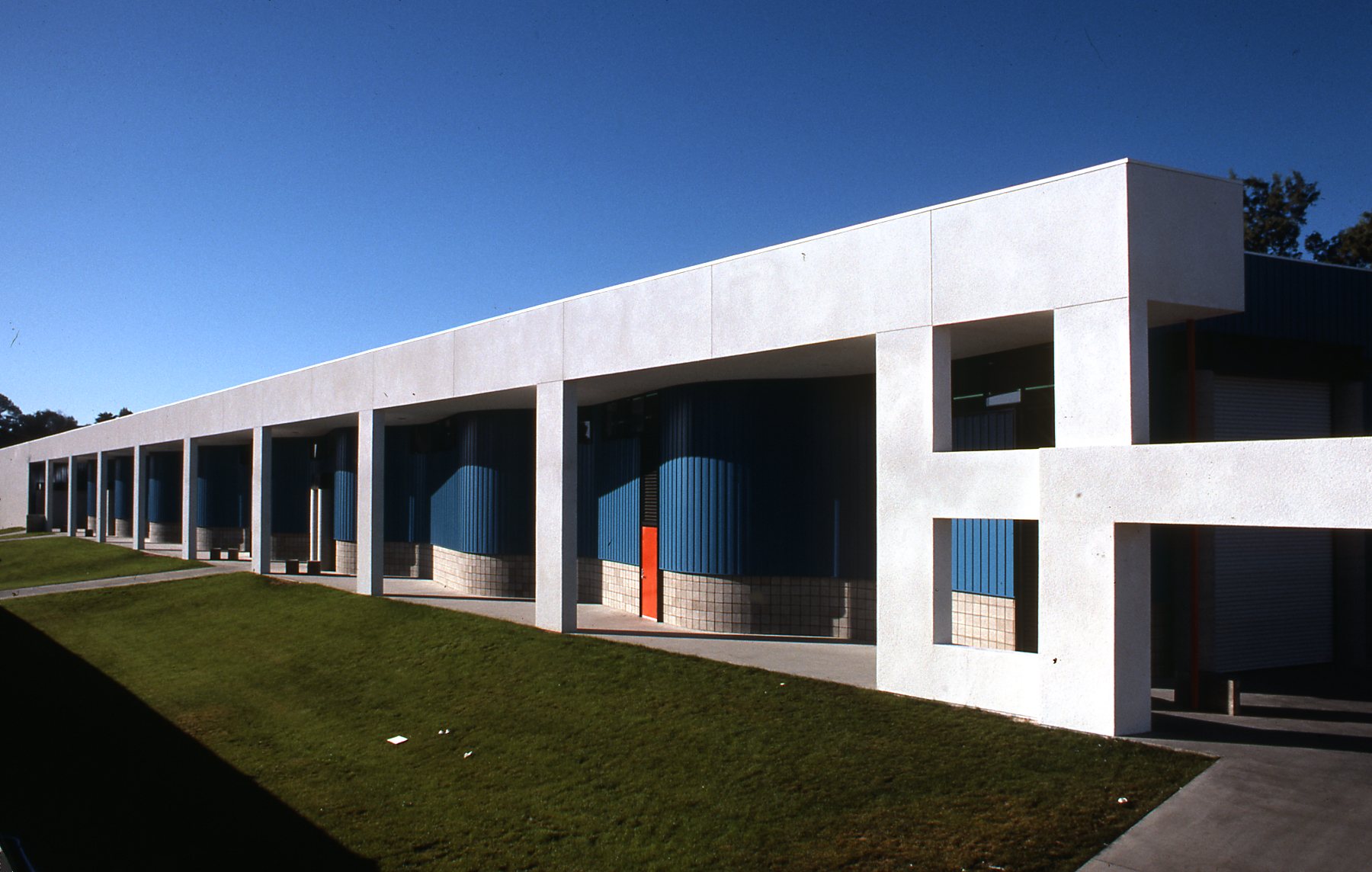Featured Projects
Levine HOUSE
This oceanfront home is a mere 1914 square feet including a 2 car garage. It was conceived as a beach house for a couple from out-of-state. The open plan (living, dining, kitchen) stretches across the site and extends out to the oceanfront terrace to maximize their relationship with the water. The large panes of sliding glass seam to “disappear”, allowing the outdoor terrace to expand the casual living space. The Master Suite was placed on the second floor to capture the views up and down the coast while maintaining its privacy. Two bedrooms each with its bath complete the home. The board-formed concrete was chosen for it’s durability near the water and it’s warmth of texture. The teak adds warmth to the exterior while the walnut cabinets and bedroom floors soften the interior. The etched concrete floors continue inside and out.
vIEW POINT HOUSE
The form of View Point House was driven by the need to save neighbors views, while at the same time maximizing the home's own ocean views. Located on a corner lot, with streets that run along the view sides, an angled shape offered privacy while maintaining views. The house was designed for a couple with older children and who work at home. The living space, her office, and the large outdoor deck area, equipped with a fire pit, are located on the second level to take advantage of the multi-directional views. The master bedroom and his office are located on the main level which opens out to the gardens and spa, elevated from the street, to afford view and privacy. The children's bedrooms and entertainment area are located on the bottom floor.
mOUNTAIN TOP HOUSE
Located on a mountaintop with 360-degree views, the 6500 sq. ft. residence soars from the entry widening over the 90 foot length to the gallery living space. The diagonal of the pool and dining intersects the space leading the eye from the ocean through the house over the pool to the surrounding mountains. Out of the gray trapezoid volume the auxiliary spaces ( bedrooms, offices and gym) are expressed as white volumes along the gallery space. There is a office and night viewing deck stacked on top of the above 20’ diameter water tank required in case of fire and keeping it from being a separate blight in the landscape.






